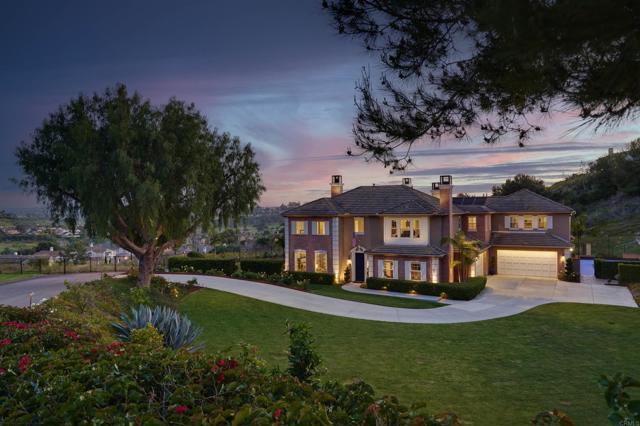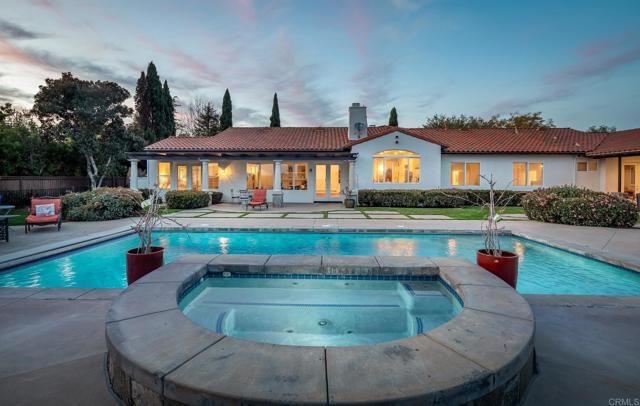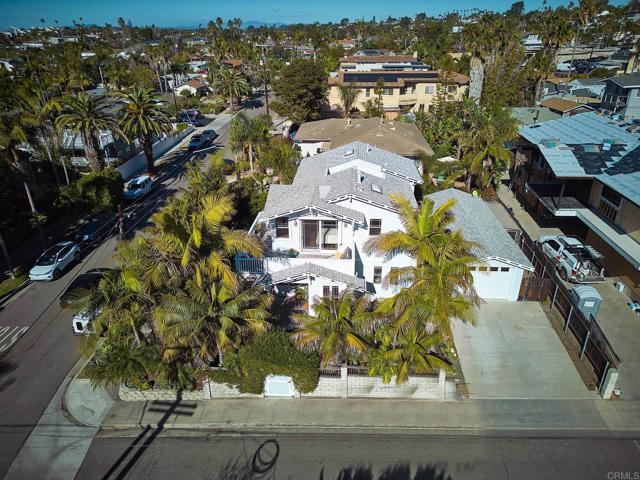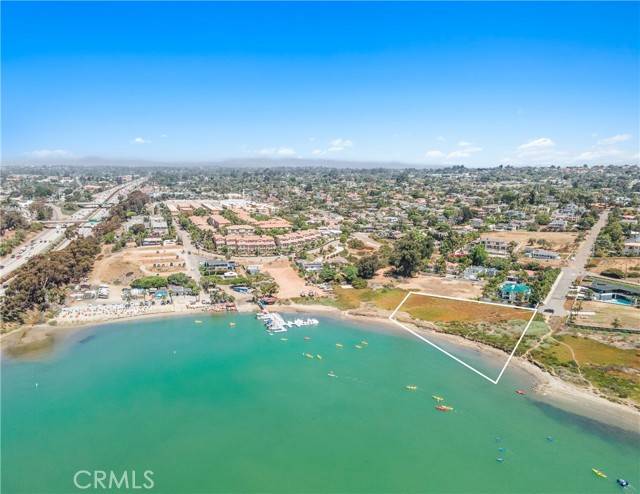CARLSBAD CHARM: SPACIOUS LIVING REDEFINED Introducing 7992 Paseo Esmerado, a captivating blend of charm and comfort nestled in Carlsbad, CA 92009. This sprawling single-story residence exudes a welcoming ambiance and is ideal for multi-generational living with its approximately 4500 sqft main house and 1400 sqft guest house. Situated on a serene .59-acre lot in the Ranch of Carlsbad, this hilltop home offers breathtaking southwest, canyon, and city light views. The California Hacienda style architecture, complete with charming shutters and a spacious entry courtyard, sets the stage for the inviting atmosphere within. The mostly one-level layout includes a 3-bedroom main house and a 2-bedroom guest house, both featuring en-suite bedrooms, master bedrooms with walk-in closets, full kitchens, and laundry facilities. The guest house, with its separate entry and no stairs, provides privacy and convenience for all occupants. Originally a Ranch at Carlsbad Plan 2, this home has been extensively customized and upgraded, with the square footage nearly doubled. The upgrades themselves would cost at least $2.5M+ in today’s environment. Privacy is paramount, with side trees and the home structure itself providing seclusion for the backyard and pool, ensuring neighbors cannot see in, even from their upper-level windows. A wall and locking privacy gate enhance privacy and security for the front courtyard. With 12 sets of French doors throughout, the home offers very private, secure, semi-outdoor living. Recently painted interiors and exteriors, along with new carpets, showcase the home's meticulous upkeep. Inside, 5 bedrooms and 7 baths ensure ample space for all. All appliances have been upgraded throughout, and all bathrooms boast upgrades. Step into the expansive living room, featuring high ceilings, built-ins, and a cozy fireplace, perfect for gathering with loved ones. The kitchen boasts abundant storage, triple Wolf ovens, a Wolf range, a large SubZero, a Bosch silent dishwasher, a built-in desk, and seating by the dual-sided fireplace, all while offering endless expansive views. Adjacent to the kitchen, the spacious dining room provides access to the wine cellar, extra space for seating by an additional fireplace, and access to the charming and private front courtyard with a fountain. Entertainment abounds with a sparkling pool, spa, and entertainment deck seamlessly integrated with the home, including a Wolf outdoor grill, separate burner, and outdoor sink. A massive shared access game room boasts a full bar with a SubZero refrigerator, SubZero ice maker, dishwasher, and beer taps. The game room has its own bathroom with separate outdoor access for the pool, along with semi-outdoor living space featuring heaters and a large wood-burning fireplace, all offering year-round enjoyment. The massive guest house kitchen features a Subzero refrigerator, dual “no stoop” dishwashers, oven, and range. Luxury touches abound, from high-end appliances to the custom 1000-bottle, temperature-controlled wine cellar, humidor, and tasting room. The music room, sizable enough for a baby grand piano, can also function as a home office, providing versatility to suit your lifestyle. French doors throughout facilitate indoor/outdoor living, while the 40-foot swimming pool with an automatic cover ensures convenience and safety. Personalized comfort is ensured with separate 4-zone heating and air conditioning zones for each area, while a 4-car attached garage caters to automotive enthusiasts. Nearby award-winning schools and access to miles of walking trails make this home not just a residence but a lifestyle choice. Experience the epitome of luxury living at 7992 Paseo Esmerado, where every detail has been thoughtfully curated for an unparalleled living experience in Carlsbad's most sought-after locale.










